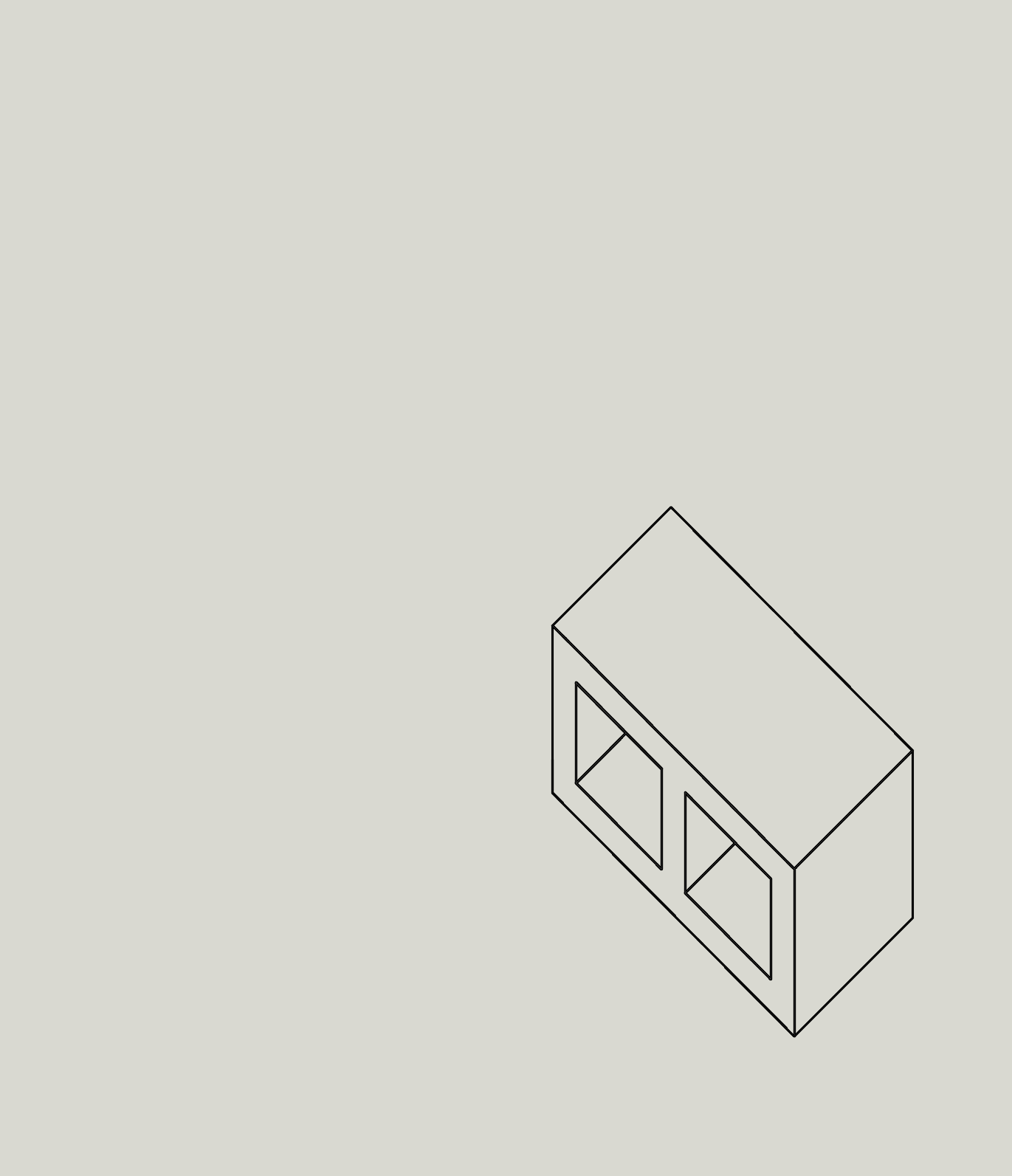MICRO:GREENWALL
I incorporated a green wall into the facades of each housing module to maintain privacy and create an outdoor yard space. This organic contrast to the concrete structure is constructed from hollow breeze blocks alternately rotated to allow for a wall made up of planters and perforated blocks.

Rain water runoff
The green wall is deigned for the roof run-off to distribute evenly to all planters through the use of a pipe system. Three main channels distribute a third of the water flow which is further separated again in half. This ensures the plants remain healthy whilst reducing the drainage which is important in a rainy climate such as Manchester.

ROOF RUN OFF

1/3
1/2
1/2
DRAINAGE
1/3
1/2
1/3
1/2
1/2
1/2
PASSIVE VENTILATION
As the green wall is constructed from hollow breeze blocks it acts as a double skin facade that reduces and manages the air flow through the use of the buffer zone. The buffer zone also maintains privacy due to the perforated bricks but also creates a habitable outdoor space.

CIRCULATION
SIGHT LINES
HABITABLE BUFFER ZONE
VENTILATION


